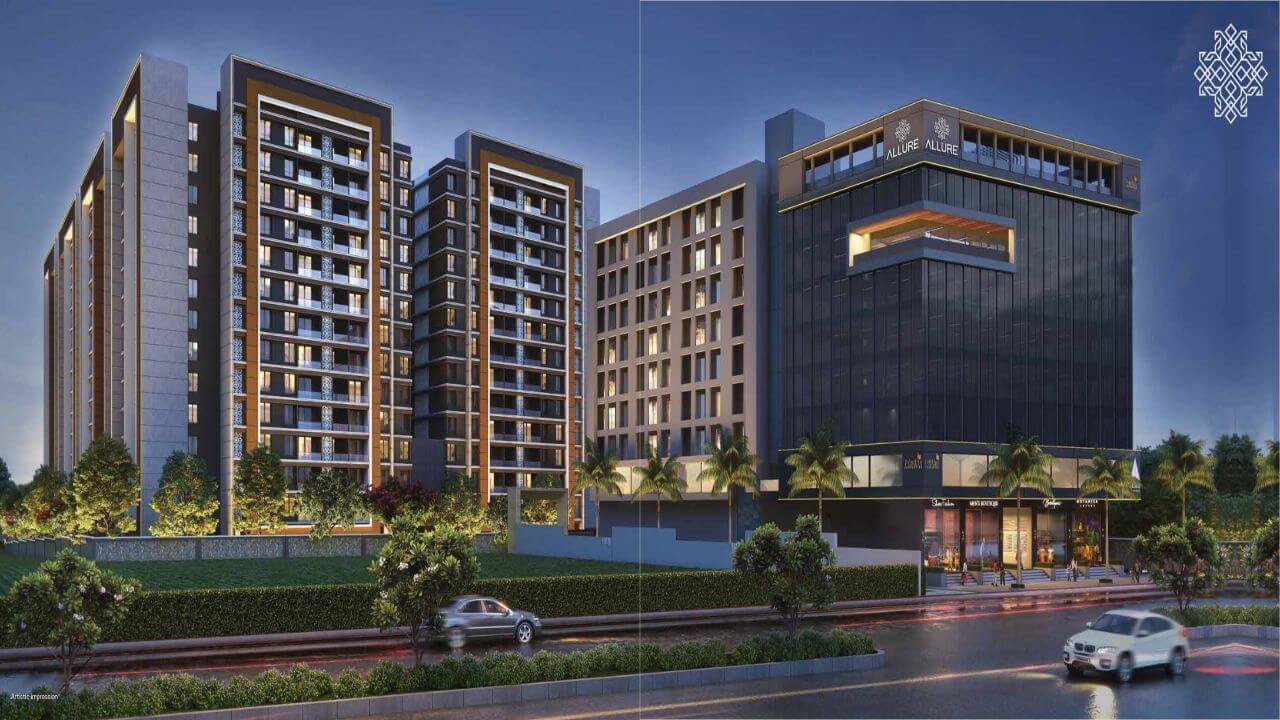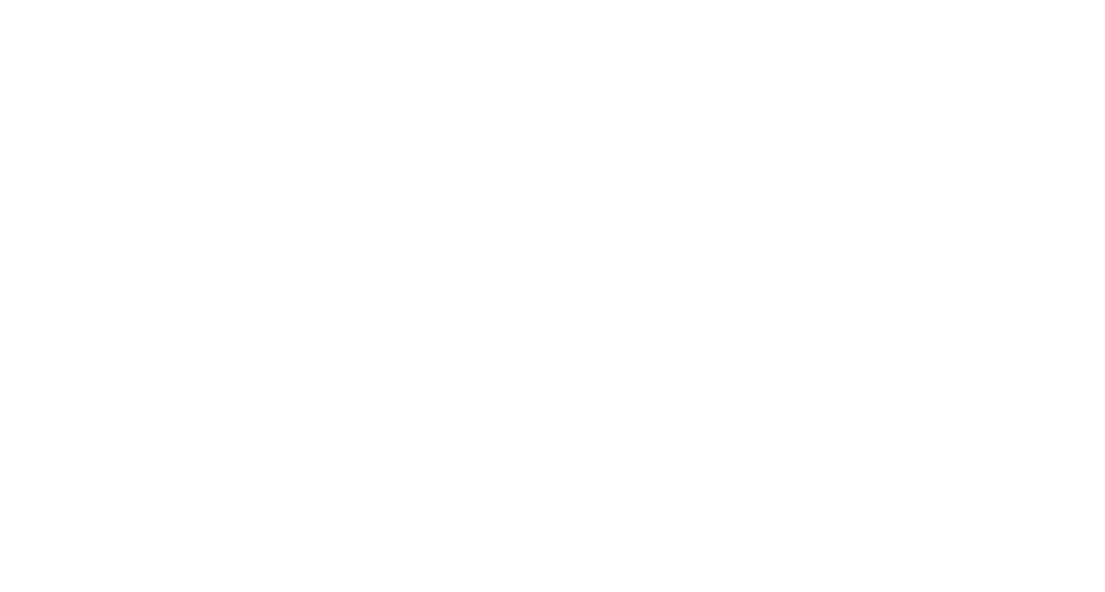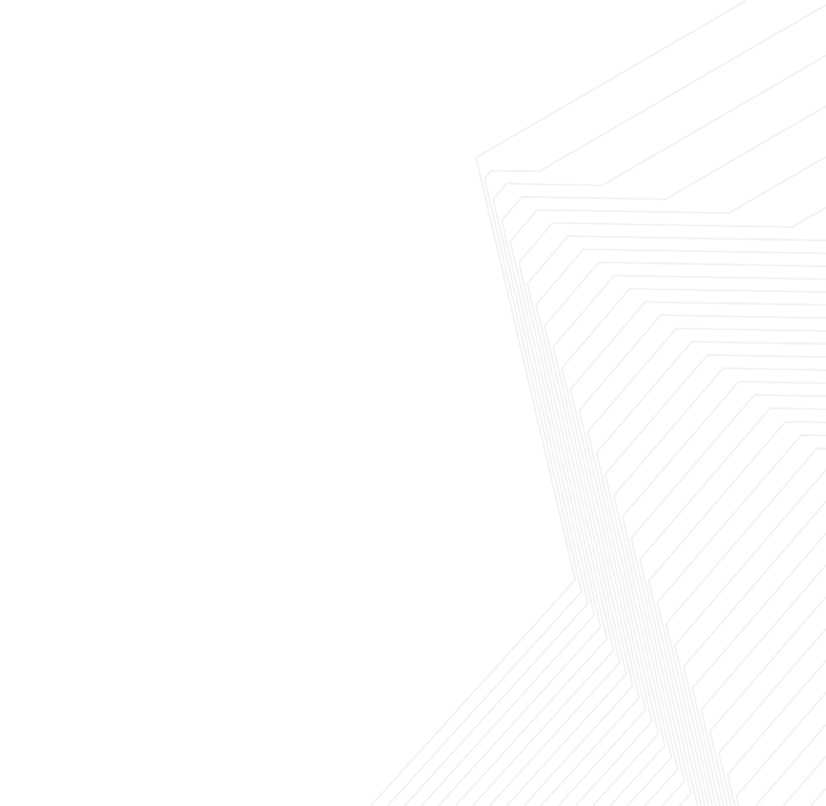


ABOUT US
Introducing Pristine Allure in Pune offering 2, 2.5 & 3 BHK spacious apartments aims at hassle-free and comfortable living. Pristine Allure is wholesome newly launched residential project in Kharadi, Pune offering a range of living blissful apartments. Here is your chance to make the most of these innovative designs that Pristine Properties have built, forming a legacy by bringing such project to life. If you are someone planning to buy a new home in most greenery location, check out Pristine Allure – most enduring enriched property of Pune.
Being situated on a 5-acre of land, Pristine Allure has limited units of residential apartments. The conceptual plan of the project consists of the 8 beautiful-looking towers that have a height of 14 floors, with a perfect combination of the commercial and residential districts. The number of units on each floor is six with three teakwood elevators to facilitate movement within the building. Featured to deliver optimum assortment of luxury for comfortable living, Pristine Allure luxury homes will provide an efficacious life in serene environment in Kharadi, Pune.
The project is well-equipped with everything you will ever need. The project is surrounded by nature ensuring fresh air & natural light reach every corner making the apartment appear fresh and well lit. The provision of wide balconies would not only add to the beauty of the development but would also give the residents a wonderful corner to enjoy some relaxed and cozy moments with friends and family. All these amazing features at Pristine Allure would let you emerge as one of the most anticipated projects of the city.
KNOW MORE
Pristine Allure Pune lets you manifest you in this enchanting lifestyle by actually presenting you with one by ensuring you all the exclusive features and modern infrastructure. The project has now made everything you desire affordable as this beautiful greenery in now in your budget. One can choose the most amazing amenities that will uplift your lifestyle by living in Pristine Allure Kharadi Pune apartments like jogging track, outdoor gym, children’s play area, party lawn for any get together functions, swimming pool, basketball court, spa facility to enchant your souls in these apartments.
Check out Pristine Allure floor plan sizes you will just mesmerize the sizes as builder had given enough space for you to enjoy spacious projects like 2 BHK is available of size 746-777 sq. ft, 2.5 BHK is available with 856-862 sq. ft and 3 BHK is available with size 956-1222 sq. ft. So, grab the amazing opportunity to live in luxurious flats by pristine Properties in central Pune at Kharadi.
Pristine Properties is an elite real estate company committed to providing superior quality housing and commercial structures in Pune. Possessing firm principles of sustainability and innovation, the company has been developing effective brand images of well-thought-out comfortable spaces. Every home that Pristine Properties has developed involves sequence and overall planning, quality construction, and consideration for convenience through aesthetics giving the dwellers a chance to lead classy lives. The strategies applied to environments, clients, and premium sites make Pristine Properties one of the most reputable real estate companies. Connect with us today and make it your own.

Swimming Pool
Pleasure Spa
Yoga Room
Kid's Playground
Parking
Security
Community Hall
Clubhouse
Sitting Area
Gynasium
Park
Party Lawn
746 - 777 Sqft
856 - 862 Sqft
956 - 1222 Sqft

Here are some of the frequently asked questions on Pristine Allure
PROJECT SITE ADDRESS:
Pristine Allure, S.No- 20/2A & 20, 2B/1, Raghoba Patil Nagar Rd, near Wadgaon Sheri - Sainath Nagar Road, Raghoba Patil Nagar, Shree Datta Colony, Kharadi, Pune, Maharashtra 411014
Rera No : P52100045237
@ 2024 Pristine Allure
Project RERA: P52100045237
Disclaimer & Privacy Policy: That the content published on this website is for informational purposes only and may not constitute as an offer or invitation or advice for the purpose of purchase/booking/sale of any project. Please note that this is the official website of an authorized marketing partner. We do not claim ownership or responsibility for the accuracy, completeness, or reliability of any information sourced from third party website or provided by any third party, and are not responsible for any dealing, negotiations, transactions, etc., whatsoever between the investors and developers connected through our services, including and not limited to any quality assurances, guarantees, schemes, claims, benefits, assured returns etc., given by one party to another in any transaction. The pictures / photos shown here include artist’s impression of the project. The actual properties may vary from such representations and does not constitute a legal offering or binding. The users should verify the completeness and accuracy of any property, or project, its title, built up area, suitability for buying / renting in a form and manner deemed appropriate from the RERA website of respective States where the project is registered or from the developers. We do not, by any means verify, validate, endorse or promote the compliance of a specific project with the RERA regulations.
By providing your details/information to us, you consent to receive calls, SMS and Email from us with reference to your enquiry.